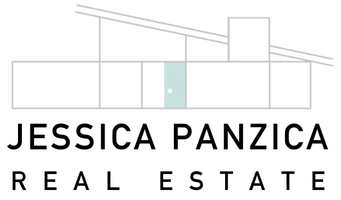For more information regarding the value of a property, please contact us for a free consultation.
Key Details
Sold Price $885,000
Property Type Single Family Home
Sub Type Single Family Residence
Listing Status Sold
Purchase Type For Sale
Square Footage 1,639 sqft
Price per Sqft $539
Subdivision Other (Othr)
MLS Listing ID PW21084911
Sold Date 05/27/21
Bedrooms 4
Full Baths 2
Construction Status Updated/Remodeled,Turnkey
HOA Y/N No
Year Built 1976
Lot Size 6,969 Sqft
Property Sub-Type Single Family Residence
Property Description
Extremely rare find! Phenomenal upgrades include both remodeled kitchen & bathrooms. Super sharp & meticulously maintained. As you walk in the front door you're welcomed by a spacious living room with vaulted ceilings. You'll notice the custom stack stone finished fireplace that features a custom mantle & glass fireplace enclosure. The kitchen has beautiful upgraded ash cabinets & custom granite counters. It features a massive amount of storage space plus a nice size pantry cabinet. The kitchen counter has an extra-long breakfast bar with room to seat 4. Ceramic tile flooring stretches throughout the kitchen, adjacent dining room & both bathrooms. This home meets today's increased demand for more bedrooms with 4 generous sized bedrooms. Three of the homes bedrooms have lighted ceiling fans & upgraded mirrored wardrobe doors. Throughout the home you'll find scraped ceilings, vertical blinds & lots of upgraded recessed can lighting. Both bathrooms have been remodeled with high-quality upgrades including newer base cabinets, granite counters & other designer style features. The guest bathroom features a tub shower with custom tile & subway tile accents. In the master bathroom you'll enjoy a custom tiled walk-in shower which also includes subway tile accents & frameless glass enclosure. The master bedroom double-wide closet has been appointed with mirrored closet doors & has been reorganized to maximize storage space. In the backyard you'll discover a spacious paver stone patio, custom built patio cover, built-in stainless steel gas BBQ with a granite counter. The patio is big enough to accommodate a large table for entertaining & includes an above ground spa. A paver stone walkway leads to a 10x16 Tuff Shed accessory building perfect for extra storage, work shop or home gym. The back yard features a large grass lawn, raised planter boxes ready for a garden, pleasant landscaping & 2 flowering Crepe Myrtle trees. The 2-car garage finished w/drywall & features an epoxy floor. It also includes cabinets, benches, & enhanced lighting. Other upgrades include new composition shingle roof (2014), fresh exterior paint (2020), upgraded Milgard dual pane vinyl windows, water softener, high value block walls, wrought iron gate & vinyl fence in side yard, ring security camera, driveway lighting, & upgraded water heater. The washer, dryer & refrigerator are also included. Conveniently located near the 91 & 55 freeways. Ton of local shopping, dining, & entertainment.
Location
State CA
County Orange
Area 72 - Orange & Garden Grove, E Of Harbor, N Of 22 F
Rooms
Other Rooms Shed(s)
Main Level Bedrooms 4
Interior
Interior Features Ceiling Fan(s), Granite Counters, High Ceilings, Recessed Lighting, All Bedrooms Down, Bedroom on Main Level, Main Level Master
Heating Central, Natural Gas
Cooling Central Air
Flooring Carpet, Tile
Fireplaces Type Gas, Living Room
Fireplace Yes
Appliance Dishwasher, Gas Range, Gas Water Heater, Microwave, Refrigerator, Water Softener, Water To Refrigerator, Water Heater, Dryer, Washer
Laundry Washer Hookup, Electric Dryer Hookup, Gas Dryer Hookup, In Garage
Exterior
Exterior Feature Lighting
Parking Features Concrete, Direct Access, Driveway Level, Door-Single, Driveway, Garage Faces Front, Garage
Garage Spaces 2.0
Garage Description 2.0
Fence Block
Pool None
Community Features Curbs, Storm Drain(s), Street Lights, Sidewalks
Utilities Available Cable Available, Natural Gas Connected, Phone Available, Sewer Connected, Water Connected
View Y/N No
View None
Roof Type Composition
Porch Concrete, Covered, Open, Patio
Attached Garage Yes
Total Parking Spaces 4
Private Pool No
Building
Lot Description Back Yard, Front Yard, Garden, Sprinklers In Rear, Sprinklers In Front, Lawn, Landscaped, Level, Rectangular Lot, Sprinklers Timer, Sprinkler System
Story 1
Entry Level One
Foundation Slab
Sewer Public Sewer
Water Public
Level or Stories One
Additional Building Shed(s)
New Construction No
Construction Status Updated/Remodeled,Turnkey
Schools
Elementary Schools Fletcher
Middle Schools Cerro Villa
High Schools Villa Park
School District Orange Unified
Others
Senior Community No
Tax ID 36020524
Security Features Carbon Monoxide Detector(s),Fire Detection System,Smoke Detector(s)
Acceptable Financing Cash, Cash to New Loan, Conventional, FHA, Fannie Mae, Submit, VA Loan
Listing Terms Cash, Cash to New Loan, Conventional, FHA, Fannie Mae, Submit, VA Loan
Financing FHA
Special Listing Condition Standard
Read Less Info
Want to know what your home might be worth? Contact us for a FREE valuation!

Our team is ready to help you sell your home for the highest possible price ASAP

Bought with Jodilyn Ogawa • Keller Williams Pacific Estates La Mirada
Get More Information
- Homes For Sale in San Pedro, CA
- Homes For Sale in La Palma, CA
- Homes For Sale in Redondo Beach, CA
- Homes For Sale in Whittier, CA
- Homes For Sale in Stanton, CA
- Homes For Sale in Lake Forest, CA
- Homes For Sale in Corona, CA
- Homes For Sale in Tustin, CA
- Homes For Sale in Carson, CA
- Homes For Sale in Seal Beach, CA
- Homes For Sale in Bellflower, CA
- Homes For Sale in Garden Grove, CA
- Homes For Sale in La Habra, CA
- Homes For Sale in Signal Hill, CA
- Homes For Sale in Huntington Beach, CA
- Homes For Sale in Orange, CA
- Homes For Sale in Los Angeles, CA
- Homes For Sale in Long Beach, CA
- Homes For Sale in Anaheim, CA
- Homes For Sale in Anaheim Canyon Business Center, Anaheim, CA
- Homes For Sale in Lakewood, CA
- Homes For Sale in Cypress, CA
- Homes For Sale in Buena Park, CA


