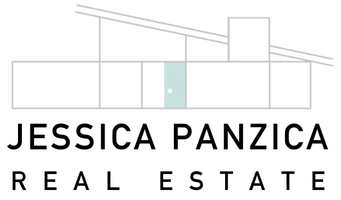OPEN HOUSE
Fri Aug 01, 3:00pm - 6:00pm
Sat Aug 02, 1:00pm - 4:00pm
Sun Aug 03, 1:00pm - 4:00pm
UPDATED:
Key Details
Property Type Single Family Home
Sub Type Single Family Residence
Listing Status Active
Purchase Type For Sale
Square Footage 2,614 sqft
Price per Sqft $612
MLS Listing ID OC25170892
Bedrooms 4
Full Baths 3
Half Baths 1
HOA Y/N No
Year Built 1969
Lot Size 5,998 Sqft
Property Sub-Type Single Family Residence
Property Description
The home's exterior features a newly paved driveway leading to a two-car garage, manicured landscaping, and a welcoming walkway to the new double-door entry. A black brick-accented chimney and crisp white finishes add striking curb appeal, while side-yard access through a gate provides added flexibility.
Inside, the home has been thoughtfully renovated with all-new flooring, fresh paint, and a bright open-concept layout. The living area is airy and modern, with recessed lighting and a newly installed staircase featuring contemporary banisters. Throughout the home, windows are trimmed in sleek black, offering a striking contrast to the light-colored interiors and white walls. At the heart of the home is a stunning kitchen with a massive marble waterfall island, abundant cabinetry, and windows that flood the space with natural light. Off the dining area, doors open to a covered patio. A guest bathroom and laundry room with direct garage access complete the main floor.
Upstairs are four bedrooms and three fully redone bathrooms. The primary suite features vaulted ceilings, recessed lighting, a private balcony overlooking the backyard, and an en-suite bath with a glass walk-in shower and modern finishes. One secondary bedroom includes a walk-in closet and a custom bath area with a designated tub space, vanity, and glass shower. Another bedroom makes an ideal office with its own closet, while the remaining rooms offer generous storage and flexibility. The upstairs secondary bathroom includes dual vanities and a stylish walk-in shower.
The backyard is built for entertaining, with a sparkling pool, newly paved surrounds, and plenty of space to relax or gather. With all-new windows, upgraded finishes, and a thoughtful layout, 6042 Marilyn Drive delivers turnkey living in a desirable Cypress neighborhood.
Location
State CA
County Orange
Area 80 - Cypress North Of Katella
Interior
Interior Features Breakfast Area, Separate/Formal Dining Room, Eat-in Kitchen, All Bedrooms Down
Heating Central
Cooling Central Air
Flooring Vinyl, Wood
Fireplaces Type Living Room
Fireplace Yes
Appliance Electric Cooktop, Electric Oven, Electric Range
Laundry Washer Hookup, Electric Dryer Hookup, Gas Dryer Hookup, Laundry Room
Exterior
Garage Spaces 2.0
Garage Description 2.0
Pool In Ground, Private
Community Features Storm Drain(s), Street Lights, Sidewalks
View Y/N No
View None
Porch Concrete
Total Parking Spaces 2
Private Pool Yes
Building
Lot Description 0-1 Unit/Acre
Dwelling Type House
Story 2
Entry Level Two
Sewer Public Sewer
Water Public
Level or Stories Two
New Construction No
Schools
School District Cypress School District
Others
Senior Community No
Tax ID 13415404
Acceptable Financing Cash, Conventional, FHA, VA Loan
Listing Terms Cash, Conventional, FHA, VA Loan
Special Listing Condition Standard

Get More Information
- Homes For Sale in San Pedro, CA
- Homes For Sale in La Palma, CA
- Homes For Sale in Redondo Beach, CA
- Homes For Sale in Whittier, CA
- Homes For Sale in Stanton, CA
- Homes For Sale in Lake Forest, CA
- Homes For Sale in Corona, CA
- Homes For Sale in Tustin, CA
- Homes For Sale in Carson, CA
- Homes For Sale in Seal Beach, CA
- Homes For Sale in Bellflower, CA
- Homes For Sale in Garden Grove, CA
- Homes For Sale in La Habra, CA
- Homes For Sale in Signal Hill, CA
- Homes For Sale in Huntington Beach, CA
- Homes For Sale in Orange, CA
- Homes For Sale in Los Angeles, CA
- Homes For Sale in Long Beach, CA
- Homes For Sale in Anaheim, CA
- Homes For Sale in Anaheim Canyon Business Center, Anaheim, CA
- Homes For Sale in Lakewood, CA
- Homes For Sale in Cypress, CA
- Homes For Sale in Buena Park, CA




