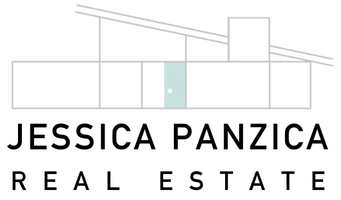OPEN HOUSE
Tue Jul 01, 11:00am - 1:00pm
UPDATED:
Key Details
Property Type Single Family Home
Sub Type Single Family Residence
Listing Status Active
Purchase Type For Sale
Square Footage 8,953 sqft
Price per Sqft $1,675
MLS Listing ID GD25127938
Bedrooms 5
Full Baths 6
HOA Y/N No
Year Built 2025
Lot Size 4.607 Acres
Property Sub-Type Single Family Residence
Property Description
Thoughtfully designed in an X-shaped layout by renowned architect Hayne, Skycrest was inspired by the natural convergence of form and function. Each bedroom is a private suite with its own courtyard, while the luxurious primary retreat features a dedicated outdoor spa and lounge. The home's interior offers an exceptional array of amenities, including soaring 24-foot ceilings, reclaimed wood from Wyoming, a private movie theater, a climate-stable wine cellar, a separate butler's kitchen with private entrance, and a relaxation lounge and bar—perfect for unwinding or entertaining guests in style. Technology and convenience meet seamlessly through Control4 smart home automation and a 16-zone surveillance system.
Entertain with ease thanks to a resort-style pool and spa, firepit, outdoor barbecue area, and a poolside changing station with a full bath. Security and privacy are paramount, with gated road access and two nearby fire hydrants offering added peace of mind. The estate also includes winery-ready grounds and the potential to expand—two previously entitled lots are available for separate acquisition, ideal for a custom residence, private sports court, or simply enhancing your sanctuary on nearly 15 acres.
Skycrest offers a living experience as awe-inspiring as its surroundings, where every line, material, and view is intentionally crafted to elevate luxury living to a new dimension.
Location
State CA
County Los Angeles
Area Clb - Calabasas
Zoning LCA11*
Rooms
Basement Finished
Main Level Bedrooms 4
Interior
Interior Features Beamed Ceilings, Wet Bar, Built-in Features, Wood Product Walls, Wired for Sound, Primary Suite, Walk-In Closet(s)
Heating Electric
Cooling Central Air
Fireplaces Type Great Room
Fireplace Yes
Appliance 6 Burner Stove, Built-In Range, Barbecue, Dishwasher, Electric Water Heater, Freezer, Gas Range, Tankless Water Heater
Laundry Laundry Room
Exterior
Garage Spaces 3.0
Garage Description 3.0
Pool In Ground, Private
Community Features Hiking
Utilities Available Electricity Connected, Propane
View Y/N Yes
View City Lights, Canyon, Hills
Porch Wrap Around
Total Parking Spaces 3
Private Pool Yes
Building
Lot Description Lot Over 40000 Sqft, Sprinkler System
Dwelling Type House
Story 2
Entry Level Two
Sewer Septic Type Unknown
Water Other
Level or Stories Two
New Construction Yes
Schools
Elementary Schools Chaparral
Middle Schools A.C. Stelle
High Schools Calabasas
School District Las Virgenes
Others
Senior Community No
Tax ID 2072023020
Acceptable Financing Cash, Cash to New Loan
Listing Terms Cash, Cash to New Loan
Special Listing Condition Standard
Virtual Tour https://www.wellcomemat.com/video/54fbd1a7b8c41m6hc/GD25127938/

Get More Information
- Homes For Sale in San Pedro, CA
- Homes For Sale in La Palma, CA
- Homes For Sale in Redondo Beach, CA
- Homes For Sale in Whittier, CA
- Homes For Sale in Stanton, CA
- Homes For Sale in Lake Forest, CA
- Homes For Sale in Corona, CA
- Homes For Sale in Tustin, CA
- Homes For Sale in Carson, CA
- Homes For Sale in Seal Beach, CA
- Homes For Sale in Bellflower, CA
- Homes For Sale in Garden Grove, CA
- Homes For Sale in La Habra, CA
- Homes For Sale in Signal Hill, CA
- Homes For Sale in Huntington Beach, CA
- Homes For Sale in Orange, CA
- Homes For Sale in Los Angeles, CA
- Homes For Sale in Long Beach, CA
- Homes For Sale in Anaheim, CA
- Homes For Sale in Anaheim Canyon Business Center, Anaheim, CA
- Homes For Sale in Lakewood, CA
- Homes For Sale in Cypress, CA
- Homes For Sale in Buena Park, CA




