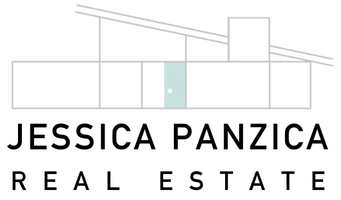UPDATED:
Key Details
Property Type Single Family Home
Sub Type Single Family Residence
Listing Status Active
Purchase Type For Sale
Square Footage 3,596 sqft
Price per Sqft $221
MLS Listing ID SC25110686
Bedrooms 4
Full Baths 3
Half Baths 1
Condo Fees $125
Construction Status Turnkey
HOA Fees $125/mo
HOA Y/N Yes
Year Built 2018
Lot Size 7,405 Sqft
Property Sub-Type Single Family Residence
Property Description
The first floor includes a private bedroom with ensuite bath and a flexible bonus room. Upstairs, enjoy a spacious loft, three additional bedrooms, and a dream laundry room. The primary suite is a true retreat with dual custom walk-in closets and a spa-like bath.
Step outside to your private oasis: an extended California Room, a $75K Vineyard Sport Pool with tanning deck and water feature (wirelessly controlled), and a $25K BBQ island with grill, sink, cooler, and bar seating for 8. The fully finished backyard features turf, lighting, and custom concrete work.
Energy-efficient with a owned solar system (48-50 panels, $60K value), keeping total electricity costs under $600 annually. Garage includes 8 overhead racks and motion lighting. New carpet and whole-house paint completed in 2023. Riverstone amenities include parks, trails, and year-round eventsthis home truly has it all!
Location
State CA
County Madera
Rooms
Main Level Bedrooms 1
Interior
Interior Features Built-in Features, Ceiling Fan(s), Separate/Formal Dining Room, High Ceilings, In-Law Floorplan, Open Floorplan, Pantry, Bedroom on Main Level, Loft, Primary Suite, Walk-In Pantry, Walk-In Closet(s)
Heating Central, Solar
Cooling Central Air
Flooring Carpet, Tile
Fireplaces Type None
Fireplace No
Laundry Laundry Room, Upper Level
Exterior
Exterior Feature Barbecue, Lighting
Parking Features Driveway, Garage
Garage Spaces 3.0
Garage Description 3.0
Fence Wood
Pool Community, In Ground, Private, Association
Community Features Biking, Curbs, Hiking, Sidewalks, Urban, Park, Pool
Amenities Available Clubhouse, Dog Park, Fitness Center, Outdoor Cooking Area, Barbecue, Picnic Area, Playground, Pool, Recreation Room, Sauna, Spa/Hot Tub, Trail(s)
View Y/N Yes
View Neighborhood
Roof Type Composition
Porch Covered, Patio
Total Parking Spaces 3
Private Pool Yes
Building
Lot Description 0-1 Unit/Acre, Near Park
Dwelling Type House
Story 2
Entry Level Two
Foundation None
Sewer Public Sewer
Water Public
Architectural Style Contemporary
Level or Stories Two
New Construction No
Construction Status Turnkey
Schools
School District Golden Valley Unified
Others
HOA Name Riverstone
Senior Community No
Tax ID 080052010
Security Features Carbon Monoxide Detector(s),Smoke Detector(s)
Acceptable Financing Cash, Conventional, FHA, VA Loan
Listing Terms Cash, Conventional, FHA, VA Loan
Special Listing Condition Standard

Get More Information
- Homes For Sale in San Pedro, CA
- Homes For Sale in La Palma, CA
- Homes For Sale in Redondo Beach, CA
- Homes For Sale in Whittier, CA
- Homes For Sale in Stanton, CA
- Homes For Sale in Lake Forest, CA
- Homes For Sale in Corona, CA
- Homes For Sale in Tustin, CA
- Homes For Sale in Carson, CA
- Homes For Sale in Seal Beach, CA
- Homes For Sale in Bellflower, CA
- Homes For Sale in Garden Grove, CA
- Homes For Sale in La Habra, CA
- Homes For Sale in Signal Hill, CA
- Homes For Sale in Huntington Beach, CA
- Homes For Sale in Orange, CA
- Homes For Sale in Los Angeles, CA
- Homes For Sale in Long Beach, CA
- Homes For Sale in Anaheim, CA
- Homes For Sale in Anaheim Canyon Business Center, Anaheim, CA
- Homes For Sale in Lakewood, CA
- Homes For Sale in Cypress, CA
- Homes For Sale in Buena Park, CA




