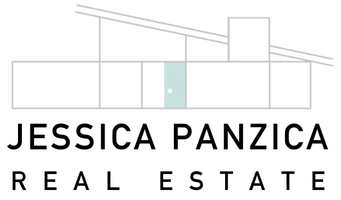UPDATED:
Key Details
Property Type Single Family Home
Sub Type Single Family Residence
Listing Status Active
Purchase Type For Sale
Square Footage 9,000 sqft
Price per Sqft $508
MLS Listing ID TR25106406
Bedrooms 5
Full Baths 5
Half Baths 2
HOA Y/N No
Year Built 1997
Lot Size 2.825 Acres
Property Sub-Type Single Family Residence
Property Description
At the heart of this estate is a resort-style pool featuring a cascading waterfall cave, vibrant lighting, and a built-in swim-up bar. Outdoor living is elevated with a fireplace lounge, elegant Greek-inspired balustrades, and a BBQ area with bar seating—all surrounded by lush greenery for total exclusivity.
Step inside the grand foyer into soaring ceilings, marbled tile flooring, Roman-inspired details, and a dazzling chandelier and spiral staircase. This level of craftsmanship is rarely seen, creating an unforgettable first impression. Beautiful artistic designs adorn the high ceilings, including above the dual entry doors, adding to the home's rare upgrades. The expansive chef's kitchen is ideal for any occasion, and fireplaces throughout the home add warmth and sophistication. Beautiful hand-drawn artwork, crafted over two years by a dedicated artist, enhances the walls throughout the home, adding intricate details that make this estate truly one of a kind.
Entertainment options are unmatched: a private movie theater, a fully stocked bar, and a Vegas-style game room with slot machines and a popcorn machine create marvel memories. A custom-designed wine room offers a palatial touch, while the elegant home office with its own fireplace provides the perfect workspace.
A private gym with an aquarium-style window overlooks the pool, offering a tranquil yet energizing space for workouts. With room for enjoyment across the estate, every corner is designed for comfort, leisure, and privacy.
The lavish master suite is a sanctuary of indulgence, boasting a grand bed, a luxurious shower, a soaking tub, and his-and-hers vanities. Many rooms feature exquisite, recessed lighting and timeless ceiling designs.
With an unmatched array of amenities, this one-of-a-kind estate offers the ultimate retreat.
Don't miss this rare opportunity to own a home that truly feels like a private resort!
Location
State CA
County Los Angeles
Area 88 - La Habra Heights
Zoning LHRA1*
Rooms
Main Level Bedrooms 1
Interior
Interior Features Bedroom on Main Level
Heating Central
Cooling Central Air
Fireplaces Type Family Room
Fireplace Yes
Laundry Inside
Exterior
Garage Spaces 4.0
Garage Description 4.0
Pool Private
Community Features Mountainous
View Y/N Yes
View City Lights, Canyon
Attached Garage Yes
Total Parking Spaces 4
Private Pool Yes
Building
Lot Description 0-1 Unit/Acre
Dwelling Type House
Story 3
Entry Level Three Or More
Sewer Public Sewer
Water Public
Level or Stories Three Or More
New Construction No
Schools
School District Fullerton Joint Union High
Others
Senior Community No
Tax ID 8267026038
Acceptable Financing Cash, Conventional
Listing Terms Cash, Conventional
Special Listing Condition Standard

Get More Information
- Homes For Sale in San Pedro, CA
- Homes For Sale in La Palma, CA
- Homes For Sale in Redondo Beach, CA
- Homes For Sale in Whittier, CA
- Homes For Sale in Stanton, CA
- Homes For Sale in Lake Forest, CA
- Homes For Sale in Corona, CA
- Homes For Sale in Tustin, CA
- Homes For Sale in Carson, CA
- Homes For Sale in Seal Beach, CA
- Homes For Sale in Bellflower, CA
- Homes For Sale in Garden Grove, CA
- Homes For Sale in La Habra, CA
- Homes For Sale in Signal Hill, CA
- Homes For Sale in Huntington Beach, CA
- Homes For Sale in Orange, CA
- Homes For Sale in Los Angeles, CA
- Homes For Sale in Long Beach, CA
- Homes For Sale in Anaheim, CA
- Homes For Sale in Anaheim Canyon Business Center, Anaheim, CA
- Homes For Sale in Lakewood, CA
- Homes For Sale in Cypress, CA
- Homes For Sale in Buena Park, CA




